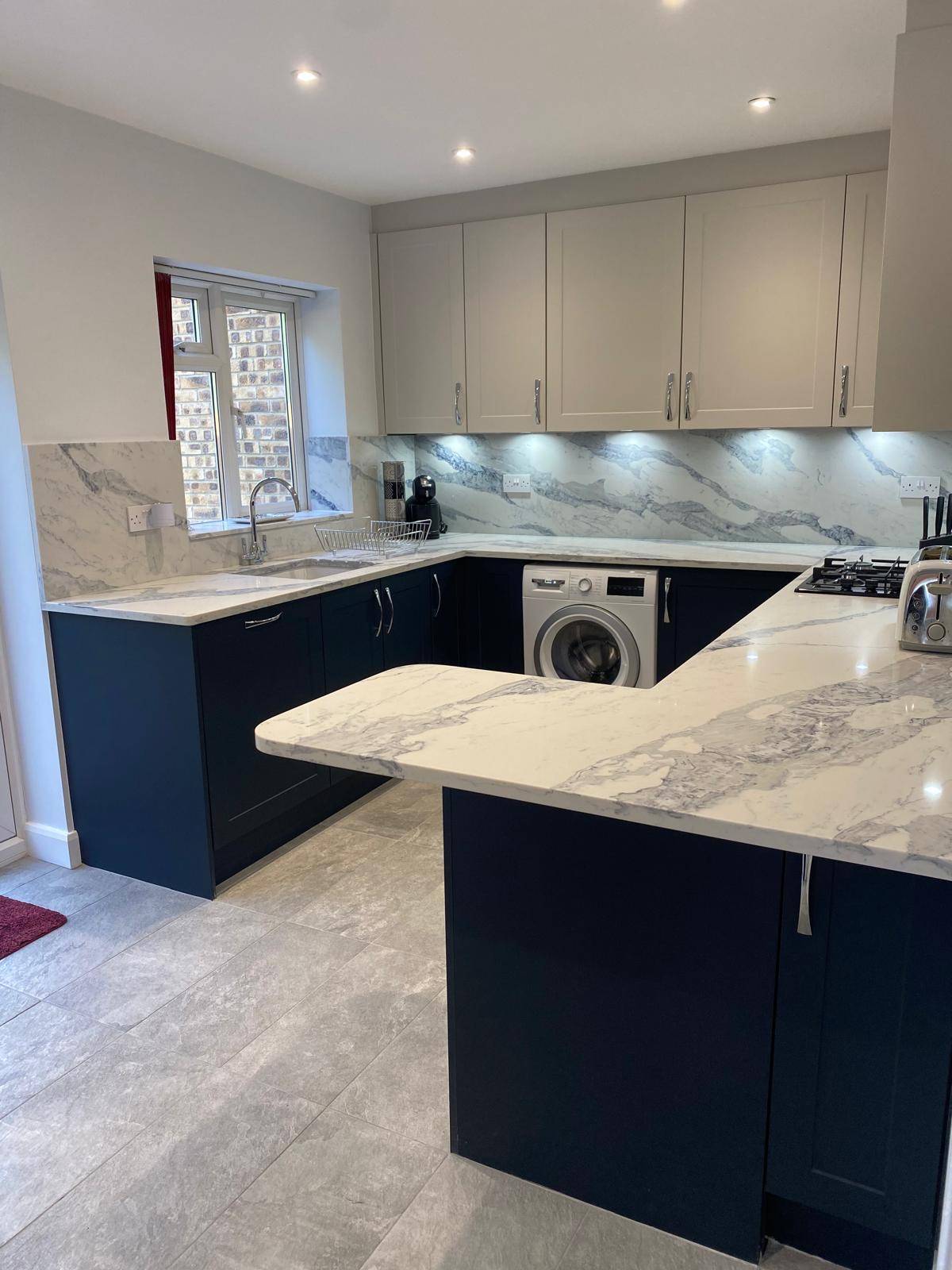Making the most out of a compact kitchen space
Choose a layout that fits your room and cooking habits.

Layout ideas that save space
Single-wall kitchen: All appliances and storage on one wall — ideal for studio apartments or narrow spaces. Use a slim, continuous counter and vertical storage above and below.
- Galley kitchen: Two parallel runs of cabinets/counters. Keeps the work triangle tight and efficient; avoid cluttering the walk path.
- L-shape with a compact island or cart: If you have a little extra space, a small movable island or cart adds prep space and storage without committing to a permanent footprint.
- Open-plan integration: If your kitchen opens to living/dining areas, use consistent finishes and keep clutter hidden so the space reads larger.
Storage Tricks That Actually Work
Good storage is the difference between a cramped kitchen and a calm, usable one.
- Pull-out drawers instead of deep cabinets: You see and reach everything — no lost pots in the back.
- Vertical dividers: Store baking sheets, cutting boards and trays upright to save depth.
- Full-height pantry or tall cabinet: Use the full wall height with adjustable shelves and dedicated zones (canned goods, dry staples, appliances).
- Hooks and rails: Install a rail for utensils, pots, or mugs. It frees drawer and cabinet space and keeps frequently used items accessible.
- Toe-kick drawers: Don't waste the space under base cabinets — shallow drawers there are perfect for baking trays or seldom-used tools.
- Appliance garages: Keep countertop appliances behind a roll-up door or in a shallow cabinet so counters stay clear when you need space.
Surfaces, Colour and Light
- Light-reflecting finishes: Glossy cabinetry, stainless steel, or a reflective backsplash bounce light and make the room feel larger.
- Continuous countertops: Fewer breaks in the work surface visually enlarge the space and make cleaning easier.
- Consistent palette: Keep cabinetry and wall colors in the same tonal family to reduce visual clutter — contrast is fine, but limited.
- Zoned lighting: Task lighting over prep areas, under-cabinet lights, and a bright general light make the kitchen more usable and roomy-feeling.
Budget-Friendly Upgrades That Pay Off
Not everything must be a full renovation—here are high-impact, low-cost changes:
- Install open shelving for frequently used items (style + storage).
- Replace cabinet handles with slimmer pulls to reduce visual bulk.
- Add under-cabinet LED strips for task lighting.
- Use adhesive backsplash tiles or easy-to-clean panels to freshen the space quickly.
- Declutter and donate duplicates — fewer items means more usable space.